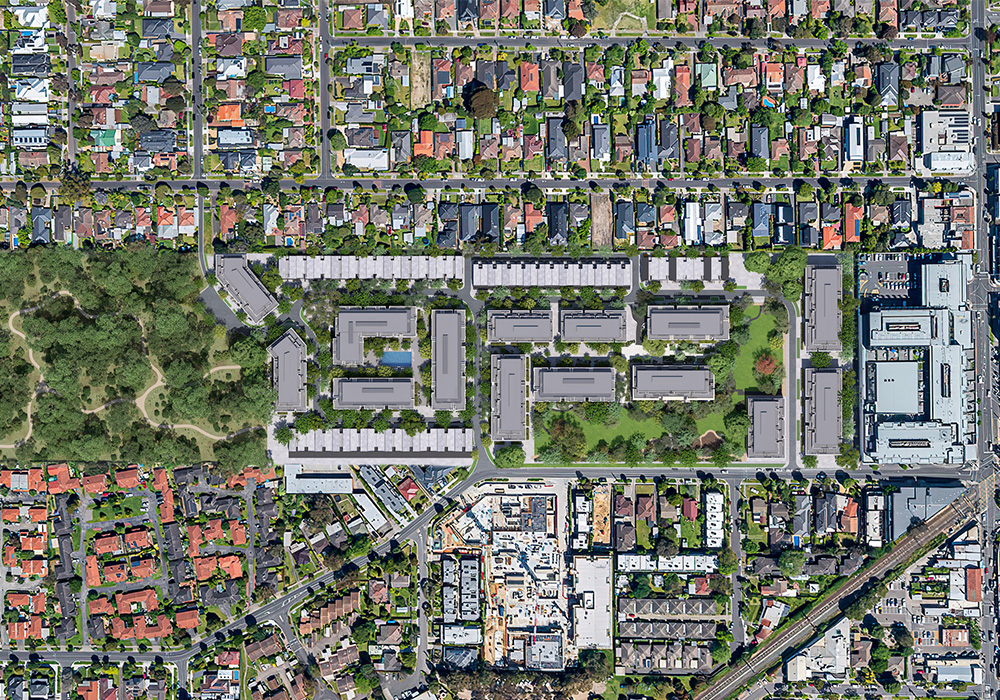Creating Community with Clarke Hopkins Clarke
September 2023
The project’s overall master plan needed to be handled with care, taking a holistic approach that focused on integrating the built form with the site’s existing natural history and preserving a large portion of the site as a conservation area.
It was extremely important that we partnered with the right people to bring the vision of Highett Common to life. After a careful selection process, we appointed award-winning architecture practice, Clarke Hopkins Clarke to lead the design of each unique building.
When designing the built form, it was important that Clarke Hopkins Clarke collaborated with Tract Consultants, the team tasked with designing the green spaces and conservation zone, to realise the project’s connection to nature.
“The vision for Highett Common is for a sanctuary [that’s] sensitive to the ecology of the established woodland, through integrated spaces, layered landscapes and a strong sense of place,” explains Clarke Hopkins Clarke, Partner, Toby Lauchlan.
“We’ve really established an ongoing dialogue between landscape and built form that complement one another,” he added.
Together with Clarke Hopkins Clarke, we have designed the second stage of our masterplanned precinct, The Townhomes at Highett Common. Launching this month, the series of townhomes seamlessly blend into the site’s 4 hectares of green spaces, creating a rare leafy backdrop for residents that is not commonly seen in Melbourne’s Bayside.
“The residential community features a diverse mix of townhomes and apartments, broken down into smaller, height-massed buildings and communities, which are all linked by beautifully landscaped pedestrian mews.”
“This meanders through the site north to south, from Highett Road to Bay Street, connecting to the conservation zone at the southern end,” said Toby Lauchlan.
Each townhouse features open-plan designs across the 2-3 level, 4-bedroom floor plans to allow for greater flexibility and meet the growing needs of families. Living areas will take prominence in the lower flowers, allowing the upper floors to feature generous retreats alongside miscellaneous living spaces – perfect for a hobby, home office or even a home cinema.
To ensure we are able to cater to every lifestyle, we have taken particular steps to create a precinct that presents as a self-sufficient community. The 9.3-hectare masterplan includes a conservation reserve, a 1-hectare Public Park and Playground as well as a community library for the local area.
At Highett Common, residents will also have access to multiple state-of-the-art gymnasiums with wellness areas, as well as both an indoor and an outdoor pool. Communal dining spaces are also bookable for gatherings with family and friends through our dedicated app, Highett Connect.
We’re extremely excited to welcome residents to this new way of living.
